Stage A - Plan Number: 607-0166876
The neighborhood is located in the northeastern part of the city of Dimona, as an extension situated north of the Dimona stream. It is an area with high scenic qualities, characterized by deep wadis and slopes of up to 30%. On the eastern side of Road No. 21, the buildings are concentrated at the ridge's top to minimize the impact on the slopes and preserve the landscape values, within the development and topography limitations. All the buildings in this area are residential, consisting of multi-story buildings and garden apartments with private gardens. On the western side of Road No. 21, the topography is more moderate, allowing for ground-level buildings on plots of approximately 500 m². In total, the neighborhood includes 1,241 dwelling units, including 1,157 in multi-story buildings (of which 383 are garden apartments), 84 ground-level units, and 310 small units out of the total dwelling units.
Stage B - Plan Number: 607-0359828
This neighborhood is located in the northeastern part of Dimona, continuing from the approved neighborhood in Plan No. 607-0166876. The area features high scenic qualities, with deep wadis and slopes up to 30%. Construction is concentrated along the ridge to minimize impact on the spurs and preserve the landscape values, considering development and topographical constraints. All buildings in this area are multi-family dwellings and garden apartments with private gardens.
The plan integrates public and educational buildings according to a program prepared by the programmatic consultant. This includes a comprehensive and elementary school located south of the neighborhood on a plot designated for a citywide educational campus, serving both the approved southern neighborhood and the proposed new neighborhood. A central park situated in the heart of the neighborhood provides an intensive activity area for the residents' benefit. The transportation system and roads are designed with open ends to allow for future development in line with the city's population growth.
The proposed construction ensures that all dwelling units on the neighborhood's periphery have distant landscape views, while inner units overlook green public spaces and open areas.
The neighborhood includes a total of 2,725 dwelling units, comprising 2,597 in multi-family buildings (including 650 small units of 80 square meters, accounting for 25% of the multi-family units), 70 detached houses, and 58 cottage units.





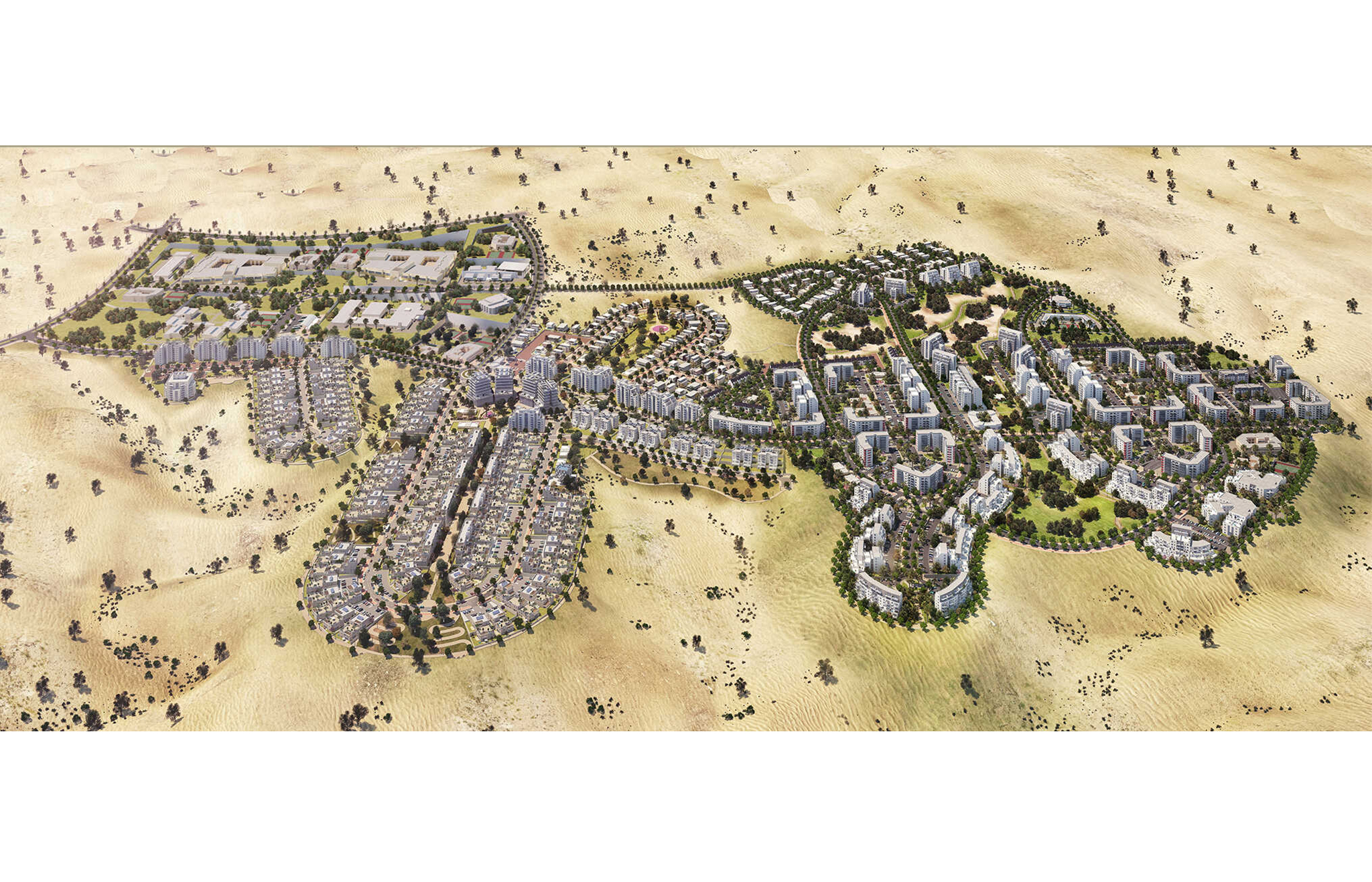
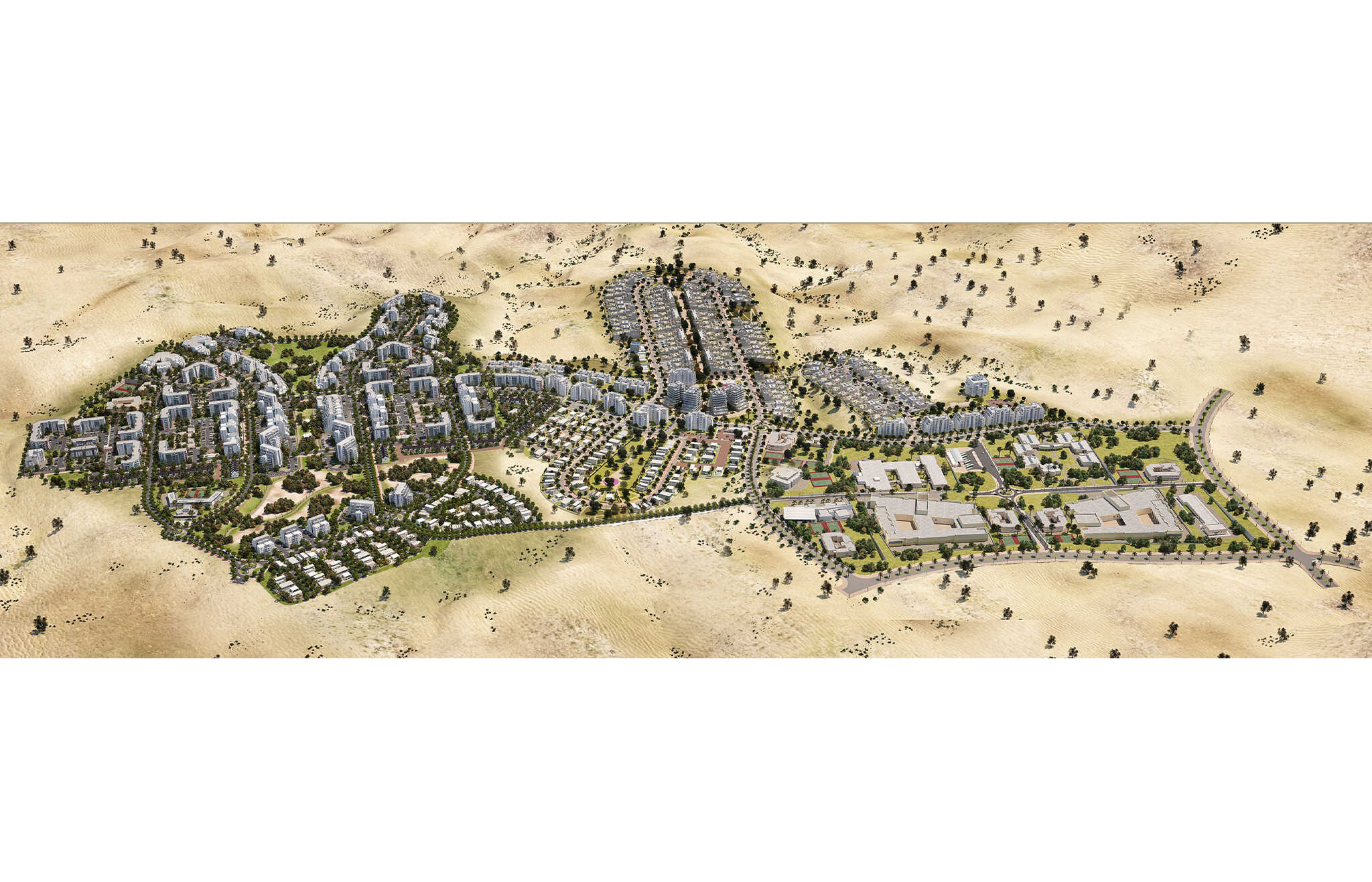
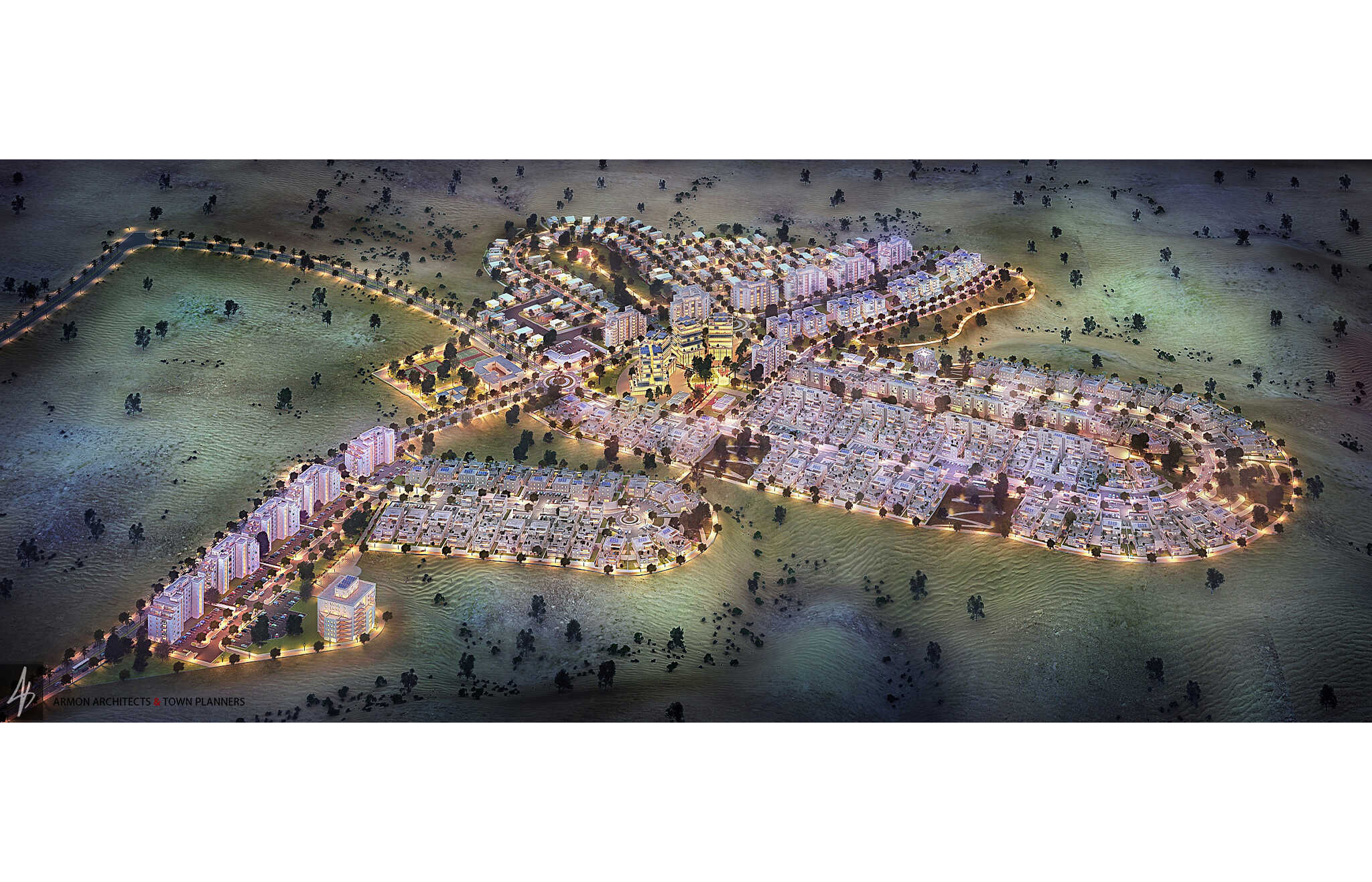

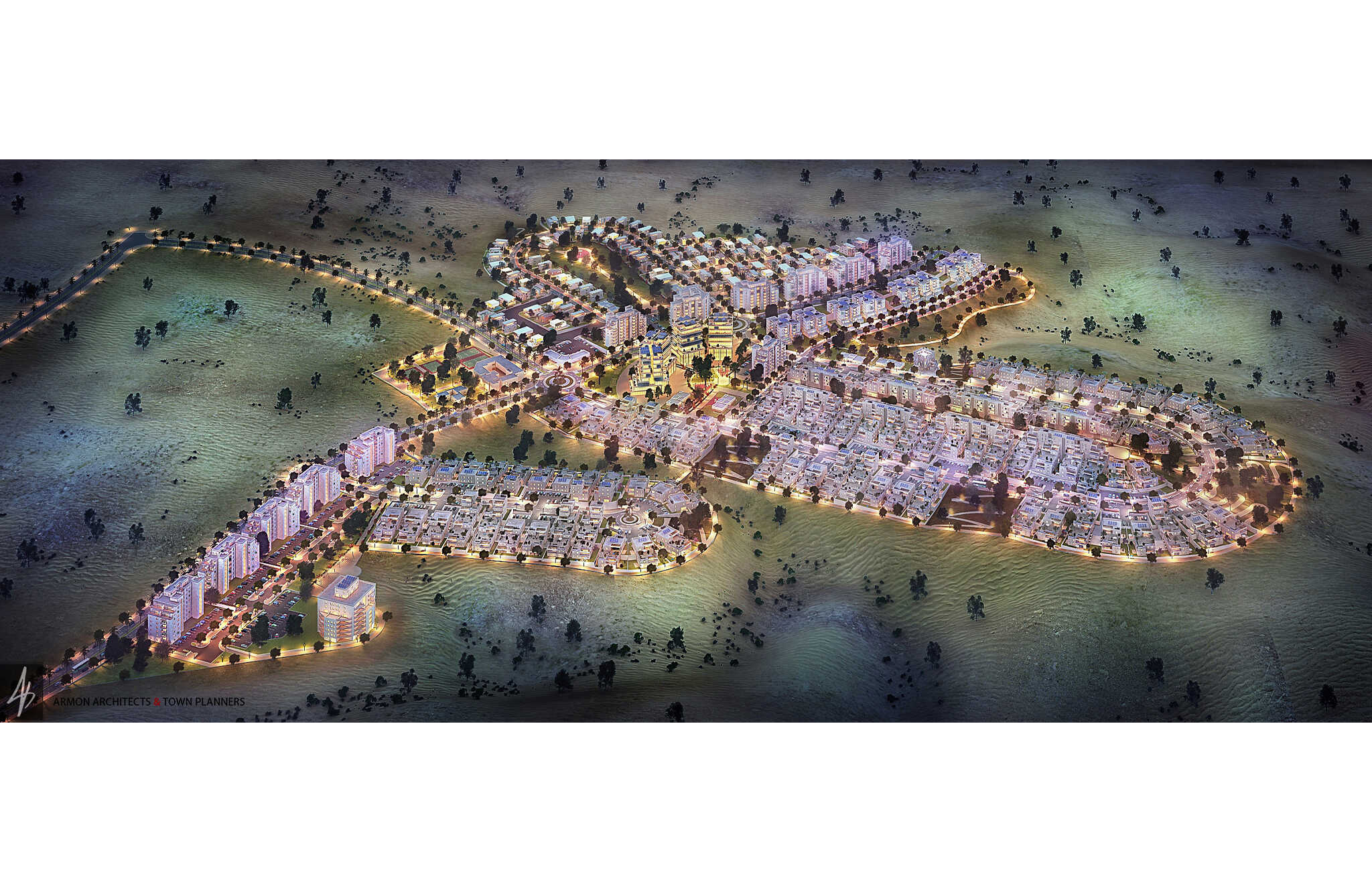
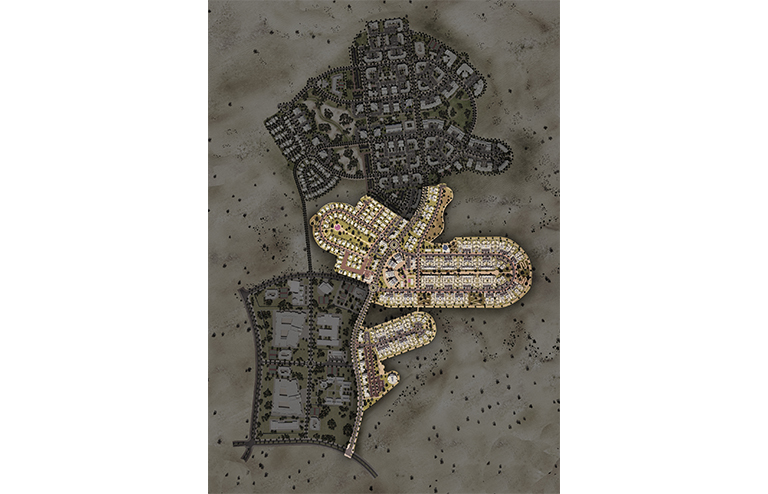 Stage A
Stage A Stage B
Stage B
